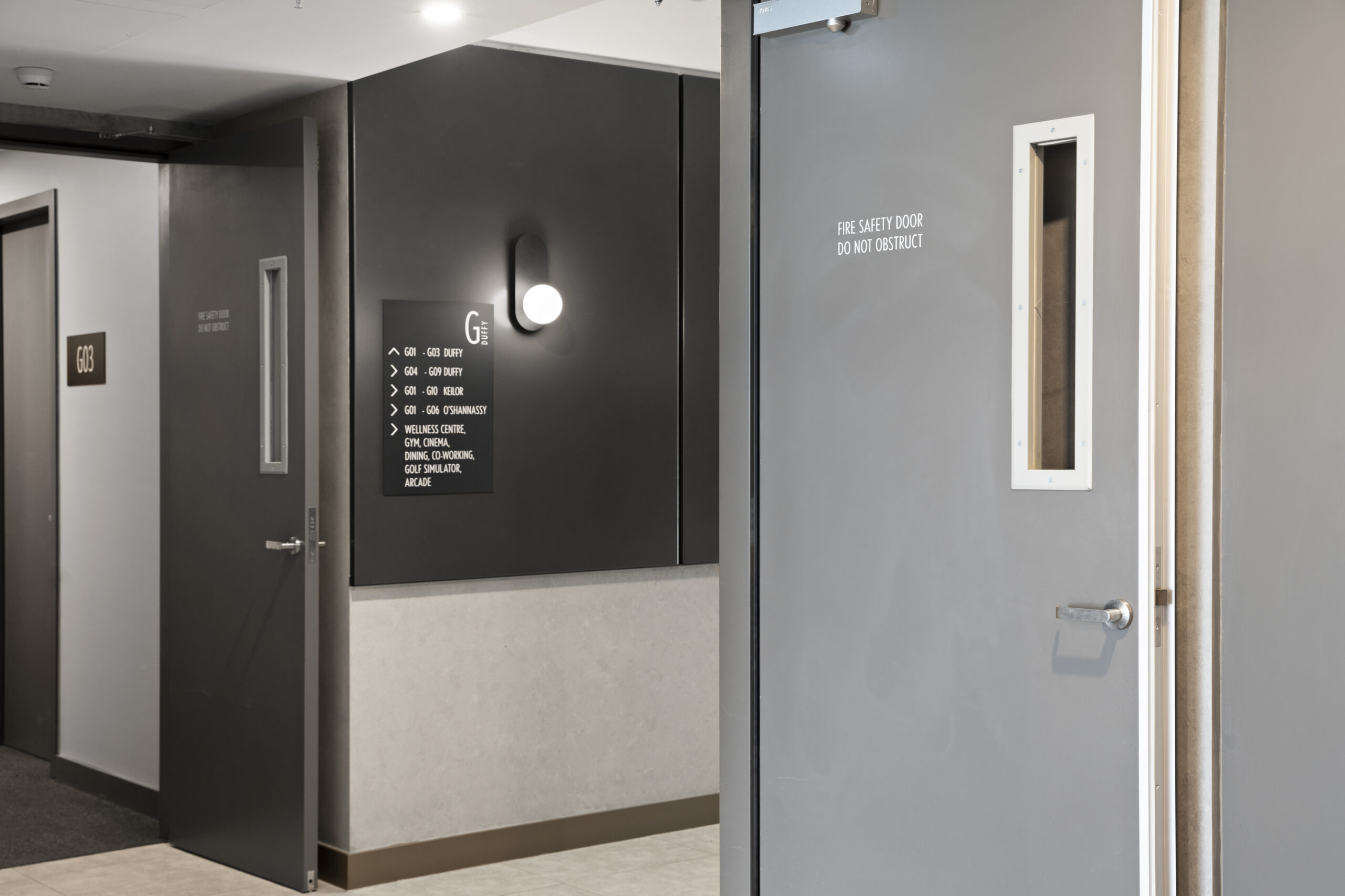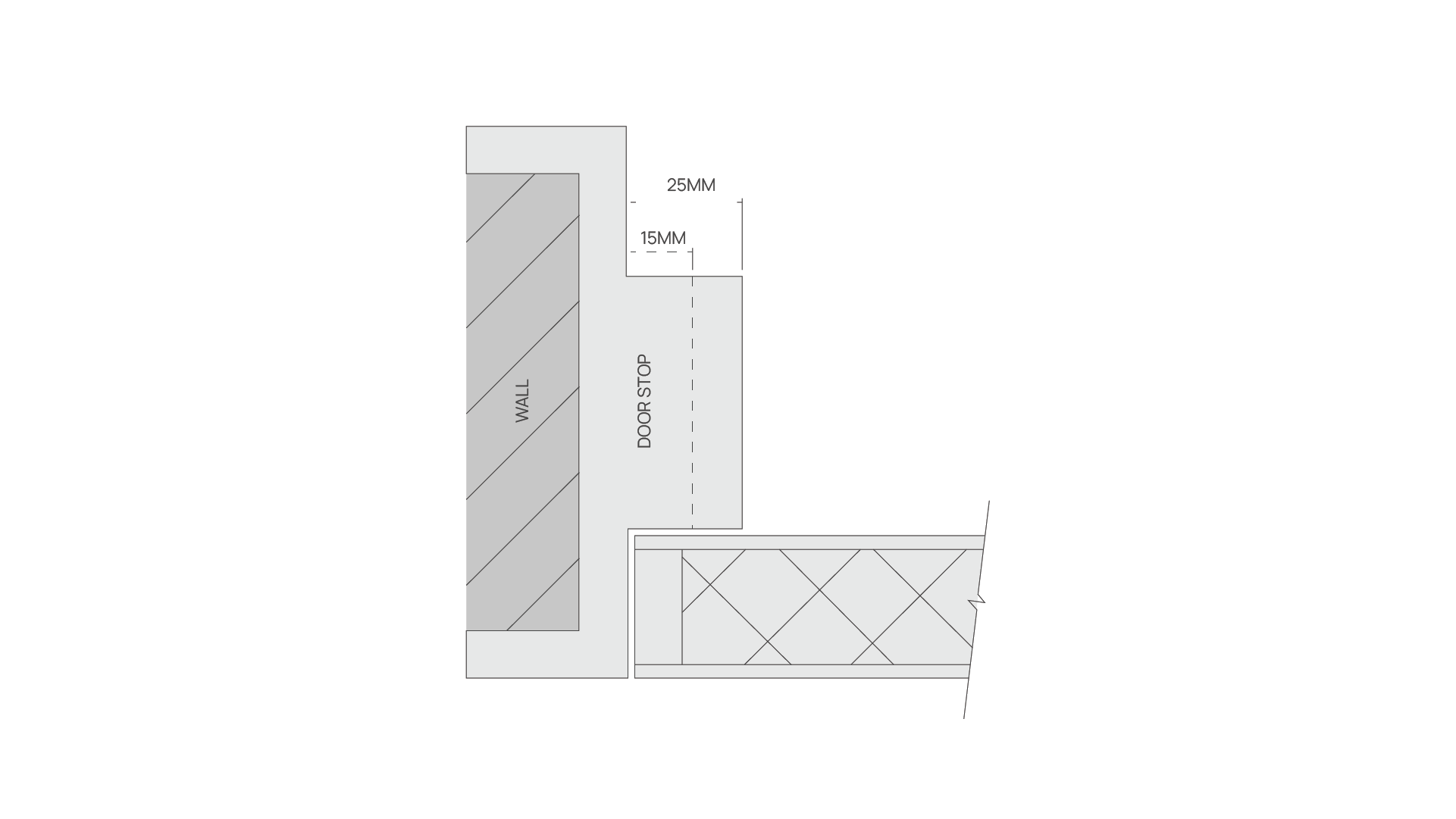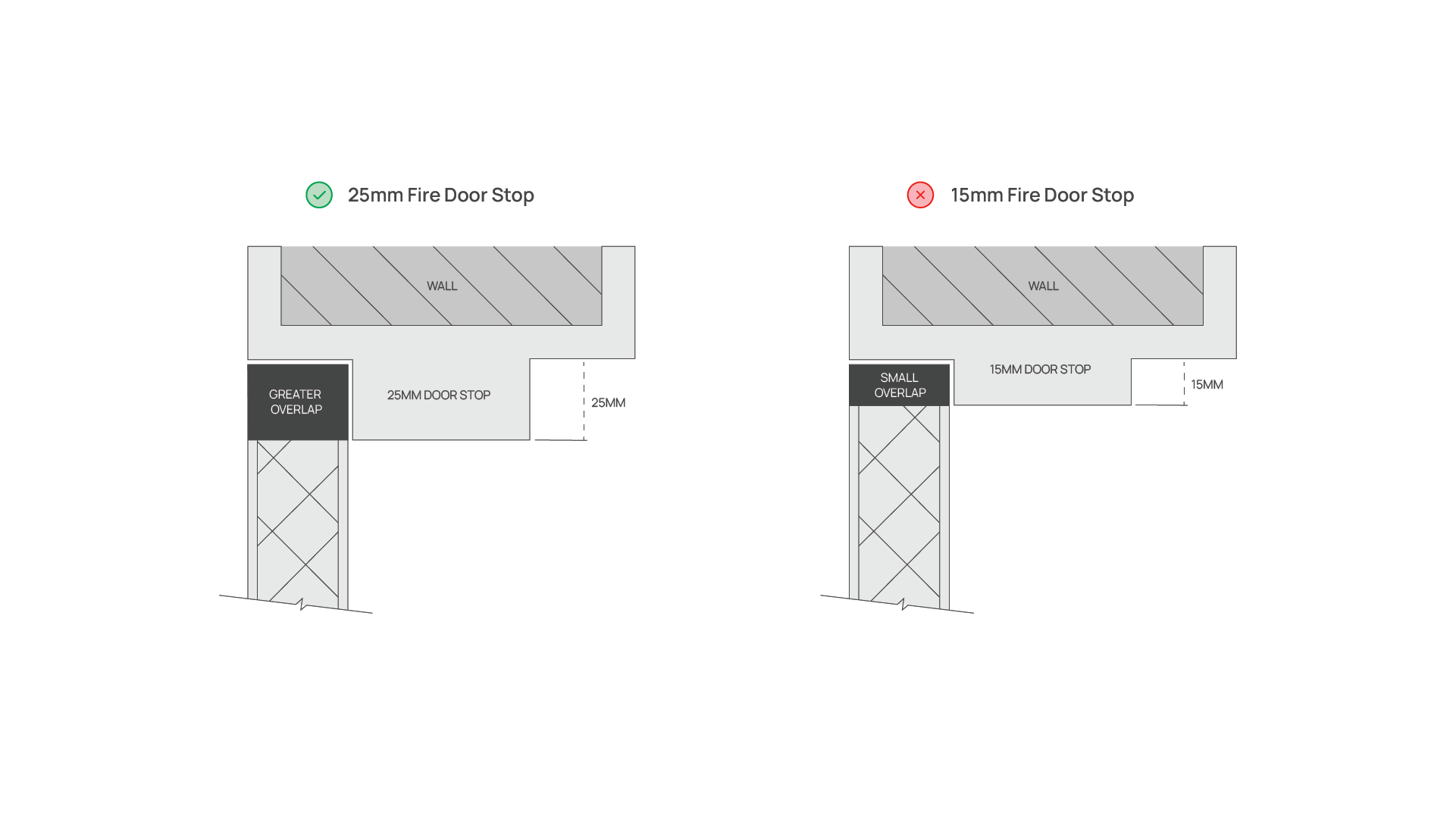
More Resources

Fire Safety Doors
Outline the ferocity of smoke in a building that is unprotected with appropriate smoke separation.

Extinguisher Spacing
Spacing in Apartments
Outlining how the severities of standards are determined by Australian regulatory body.

Defects
New Building Defects
Outlining the process of how properties receive an occupancy permit without a Compliance Certificate


